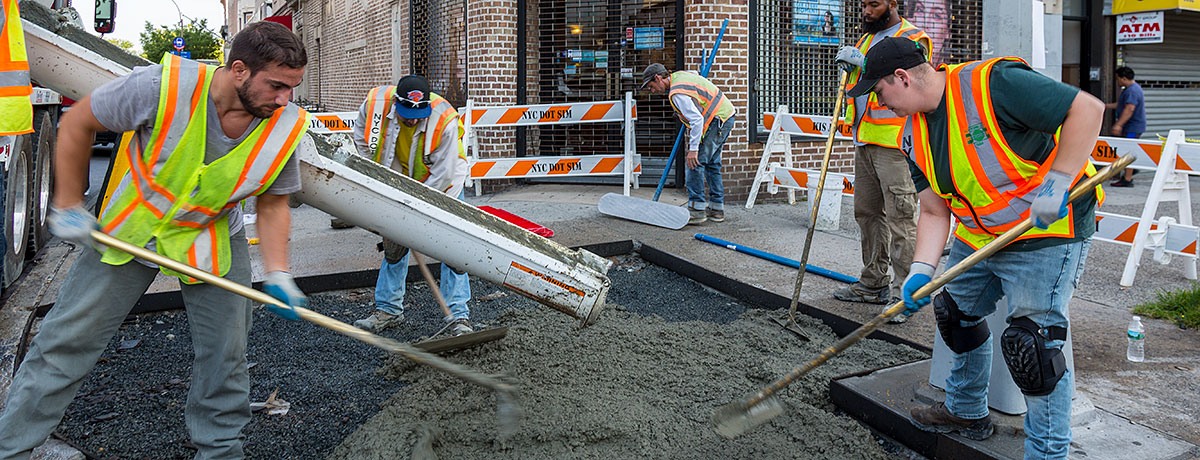Reports
FY25 Semi-Annual Progress Report (First Half)
FY24 Semi-Annual Progress Report (Second Half)
FY24 Semi-Annual Progress Report (First Half)
FY23 Semi-Annual Progress Report (Second Half)
FY23 Semi-Annual Progress Report (First Half)
FY22 Semi-Annual Progress Report (Second Half)
FY22 Semi-Annual Progress Report (First Half)
FY21 Semi-Annual Progress Report (Second Half)
FY21 Semi-Annual Progress Report (First Half)
FY20 Semi-Annual Progress Report (Second Half)
FY20 Semi-Annual Progress Report (First Half)
Progress Report GIS Map |
| NYC DOT provides reports semi-annually outlining the progress made on the construction of pedestrian ramps. DOT developed a GIS color-coded map as part of each report posted on NYC DOT's Pedestrian Ramp Program website, which can be accessed directly through this link: |
| Pedestrian Ramp Program Progress Report Map |
Presentations |
| January 27, 2021 CAC Presentation |



